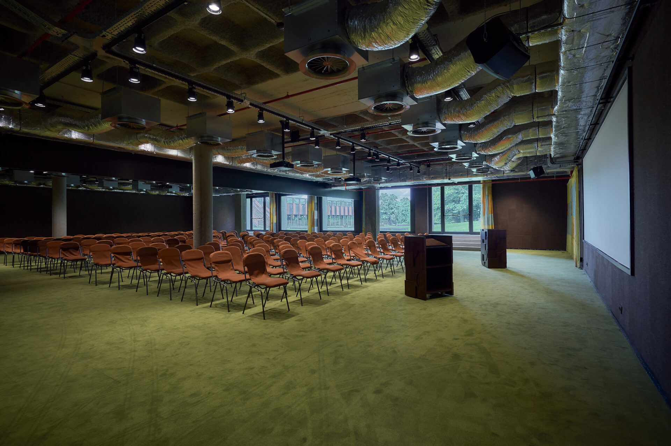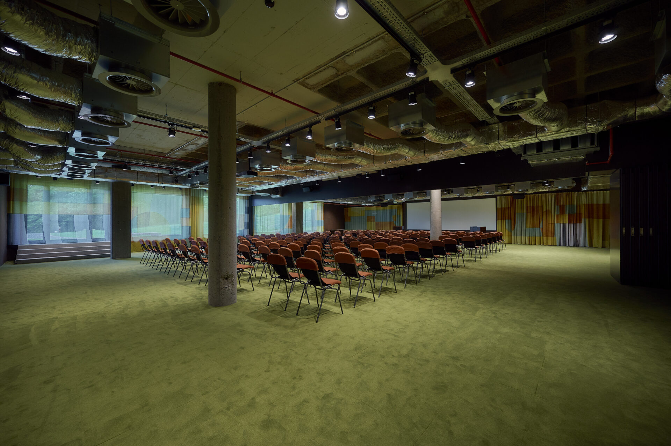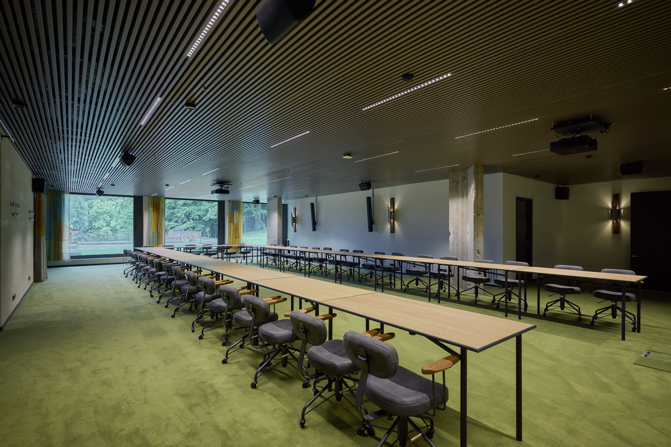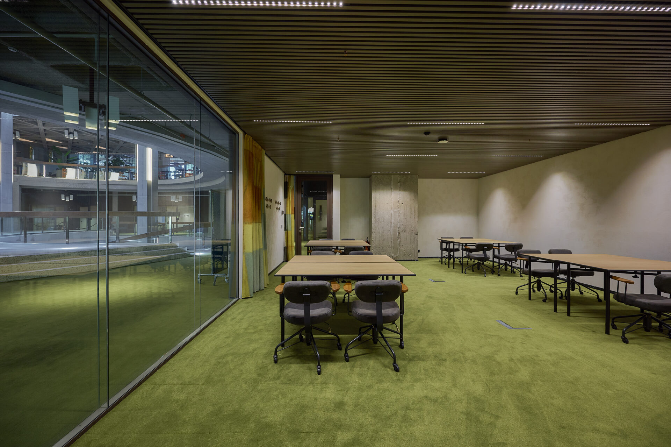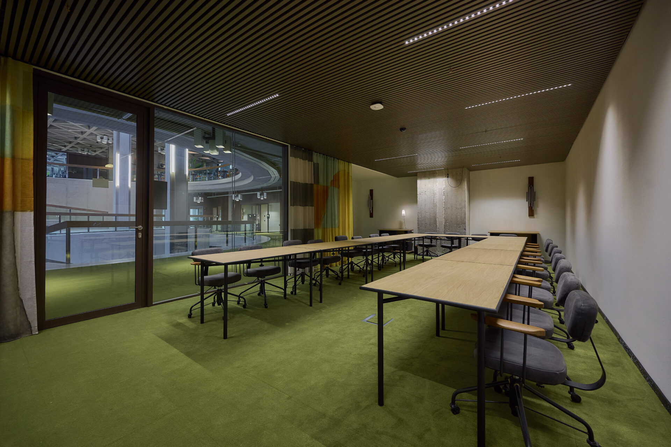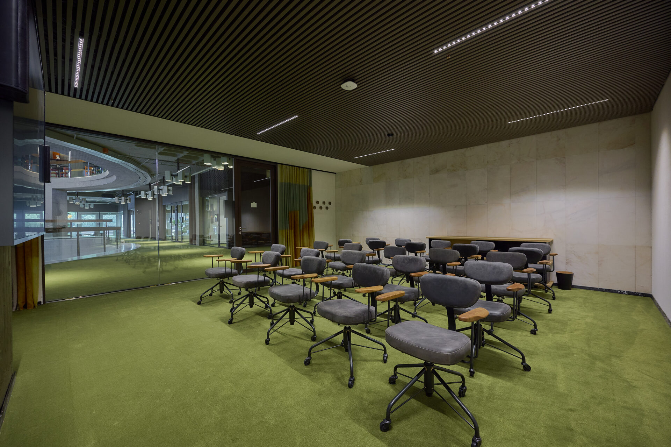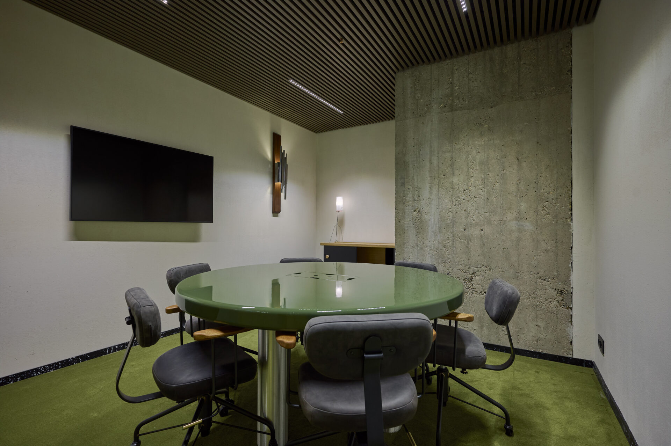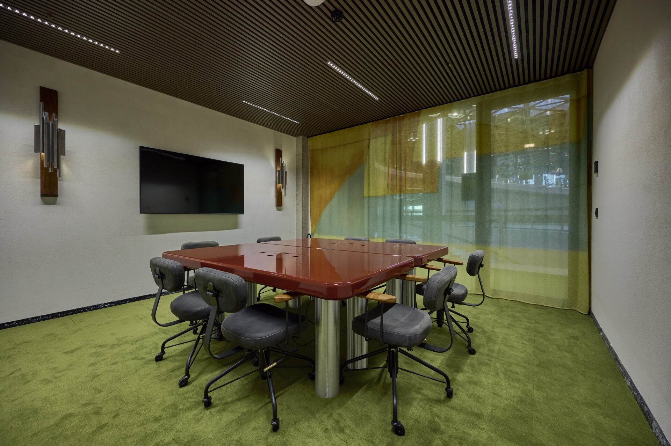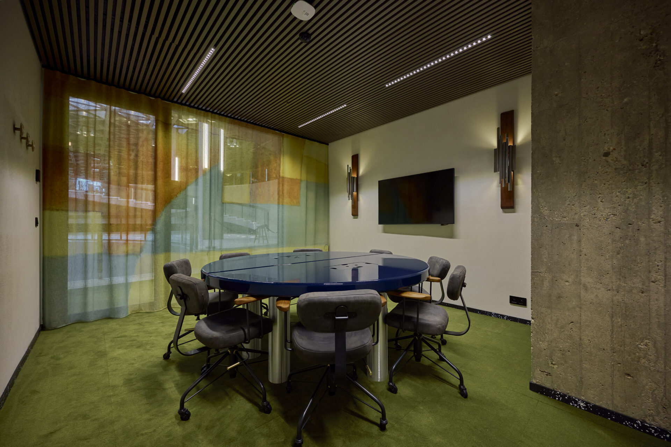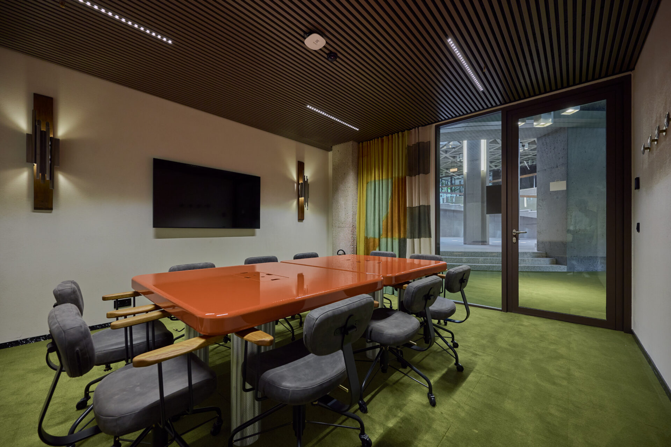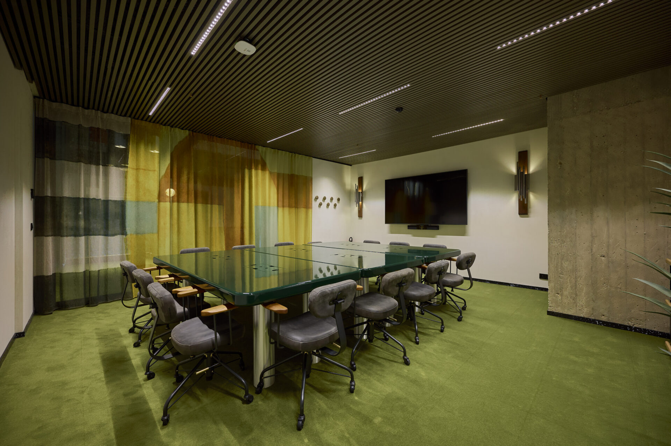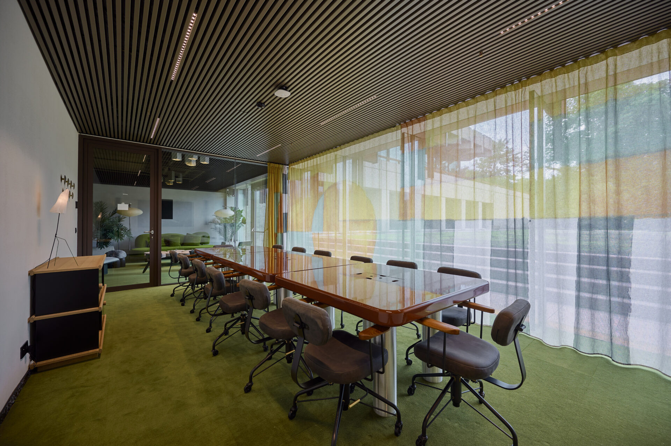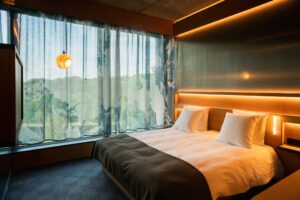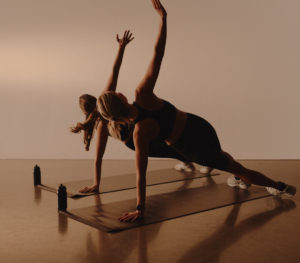Meeting & seminar environnement.
An adaptable venue suitable for various events, boasting a sizable auditorium with 300 seats, three banquet rooms, and over 10 meeting rooms to accommodate gatherings of all sizes, ensuring your corporate or personal event’s success.
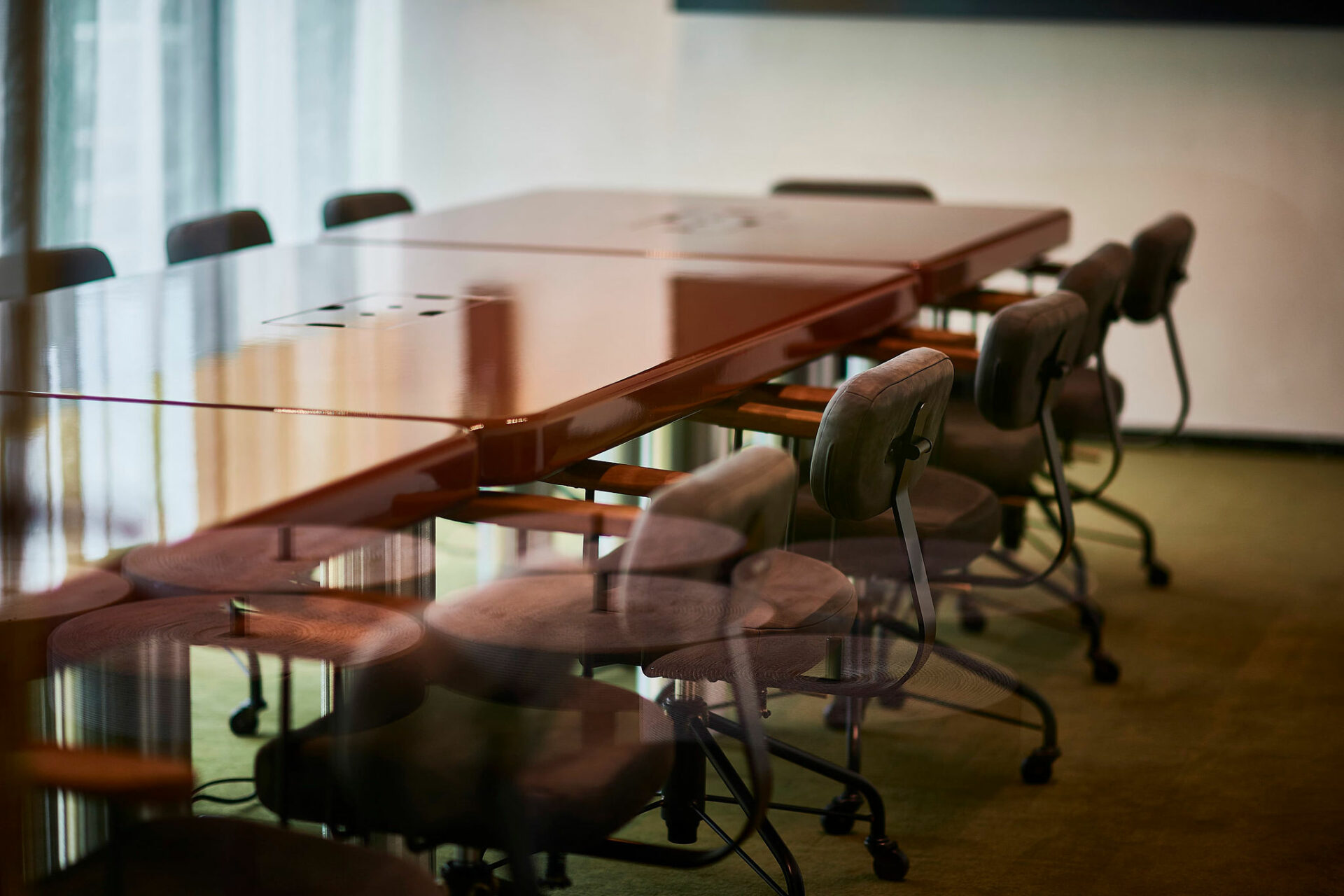
From 2 to 300 guests
10 meeting room, 3 banquet rooms and an auditorium perfect for presentations and movie broadcast.
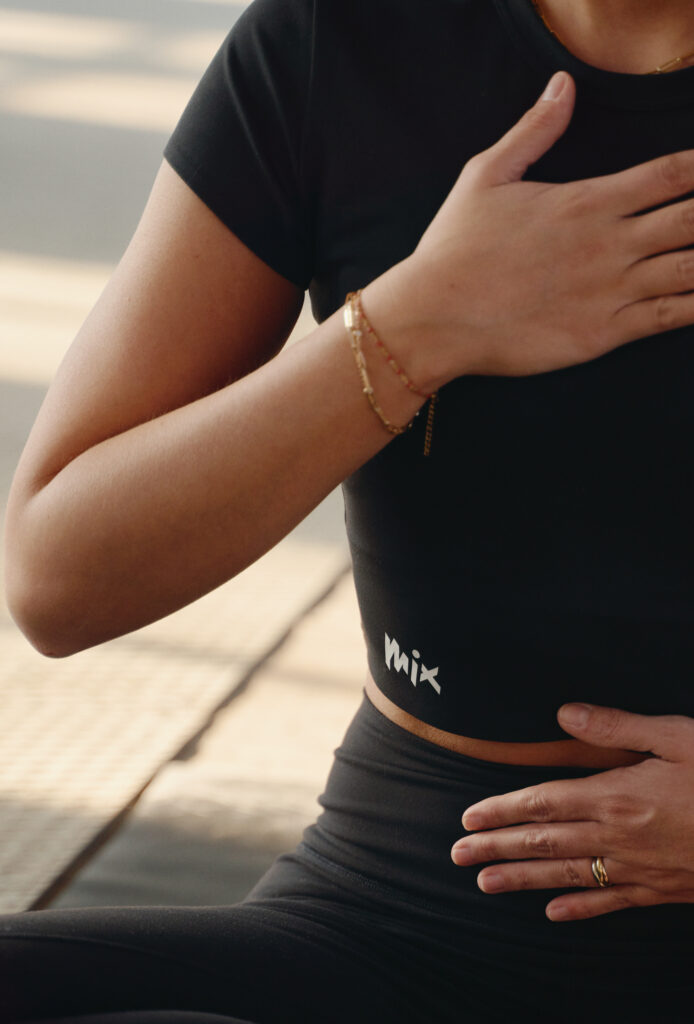
Teambuildings and activities
We arrange seminar day breaks with outdoor activities or sports sessions.
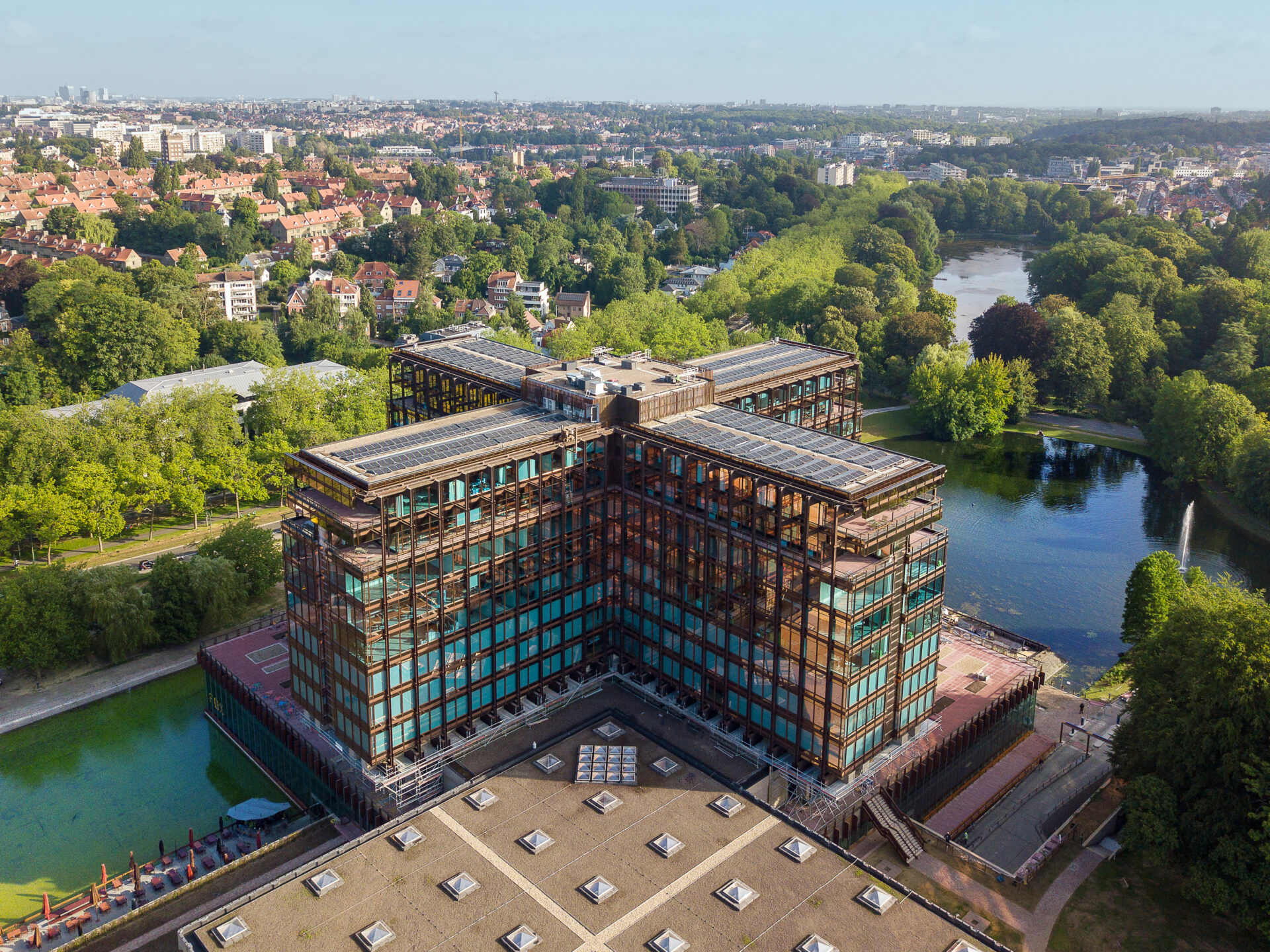
Green Brussels and Sonian Forest
Easy access with public transportation.
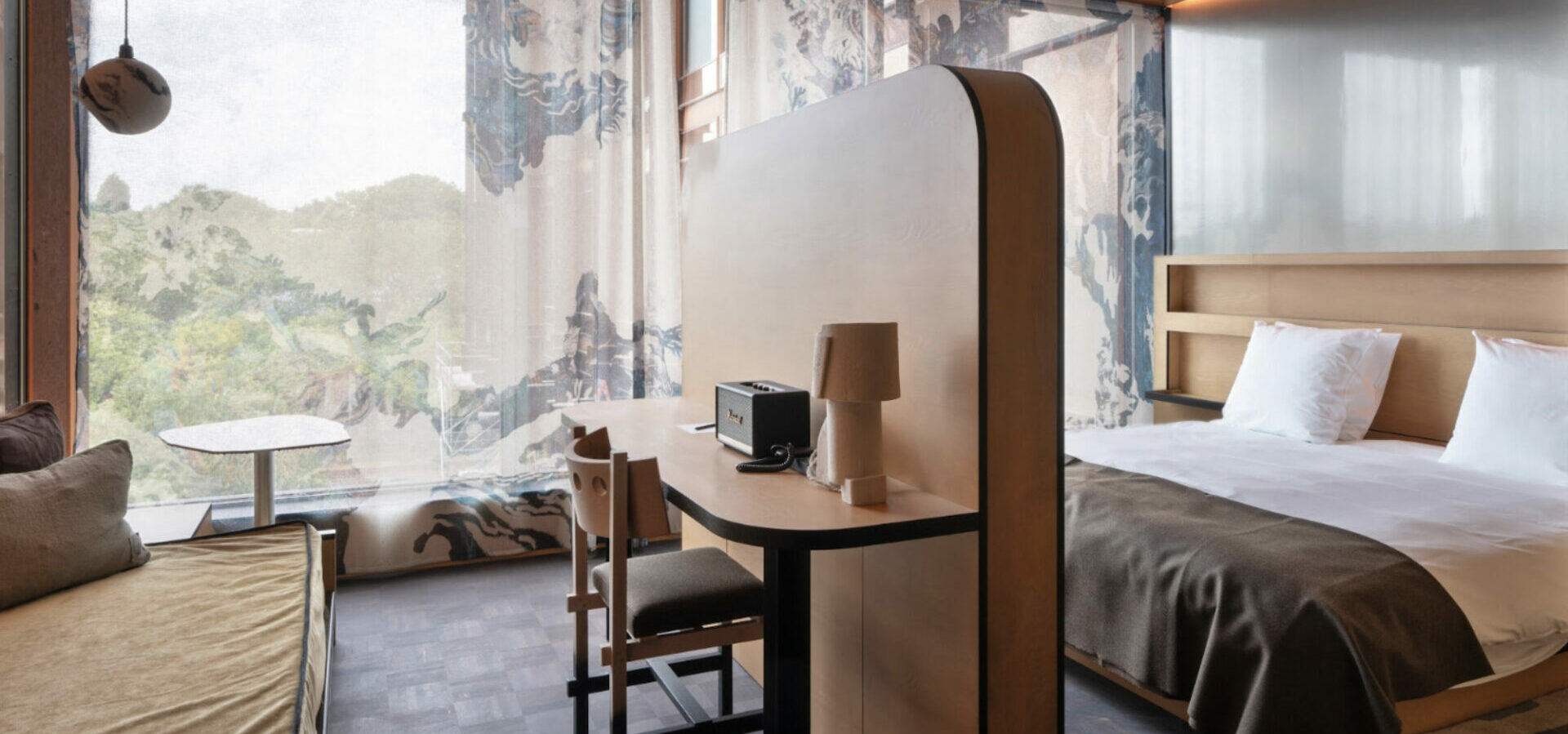
Residential seminars
Up to 170 rooms to welcome your team and guests.
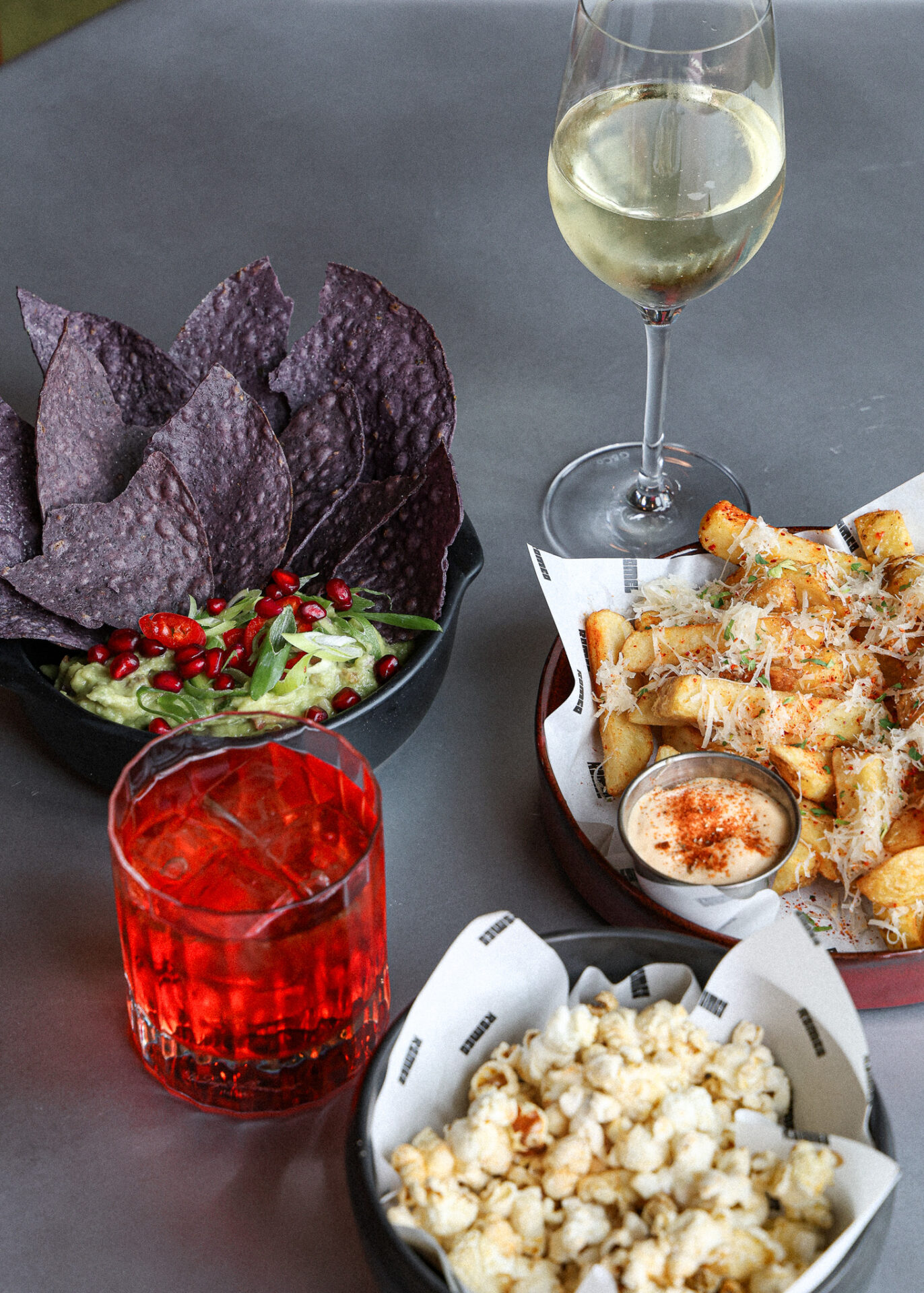
Restaurant and catering
Choose from our restaurant’s diverse food options or opt for customized catering solutions.
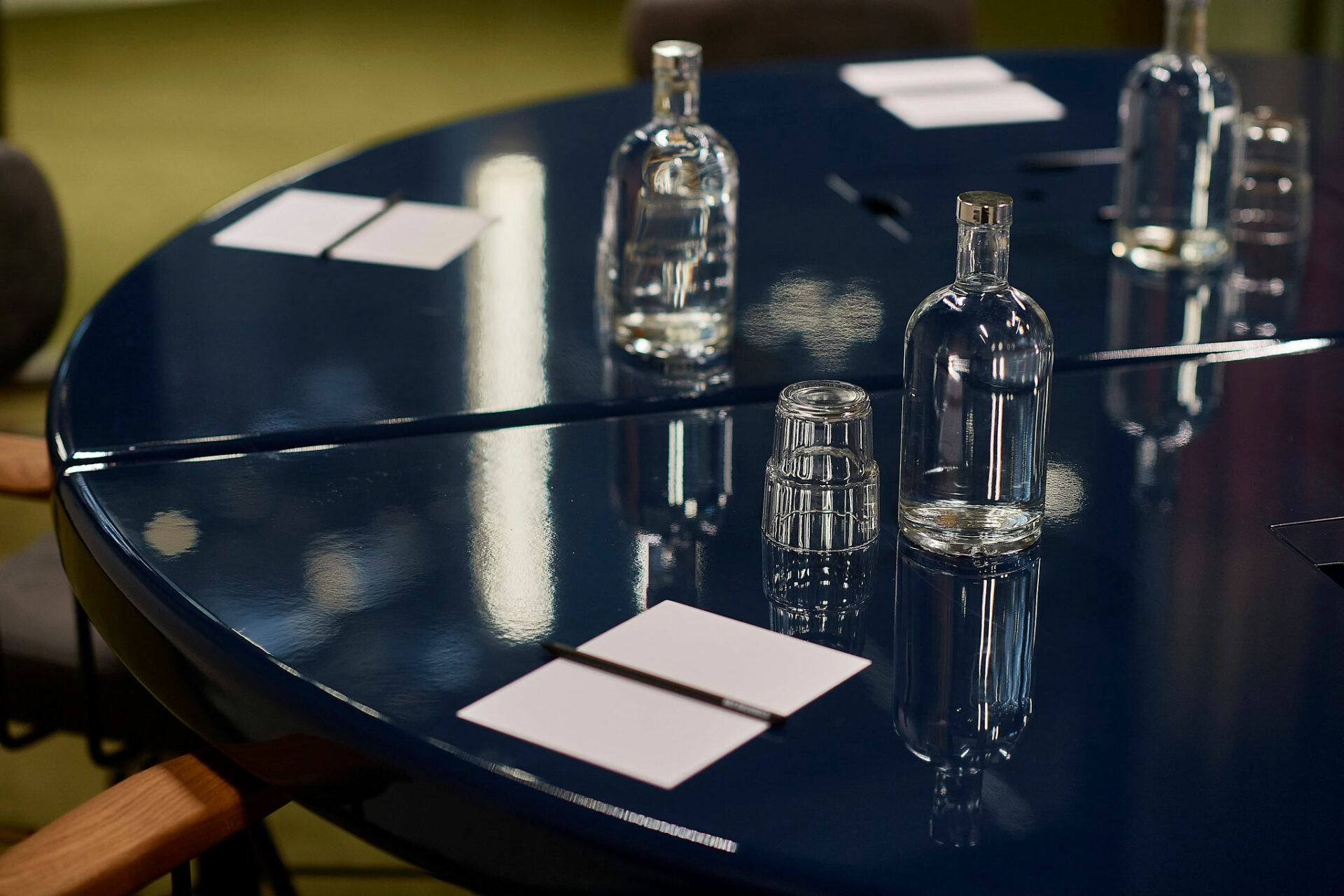
Leave your worries at work
Coffee breaks, IT support and visio equipment.
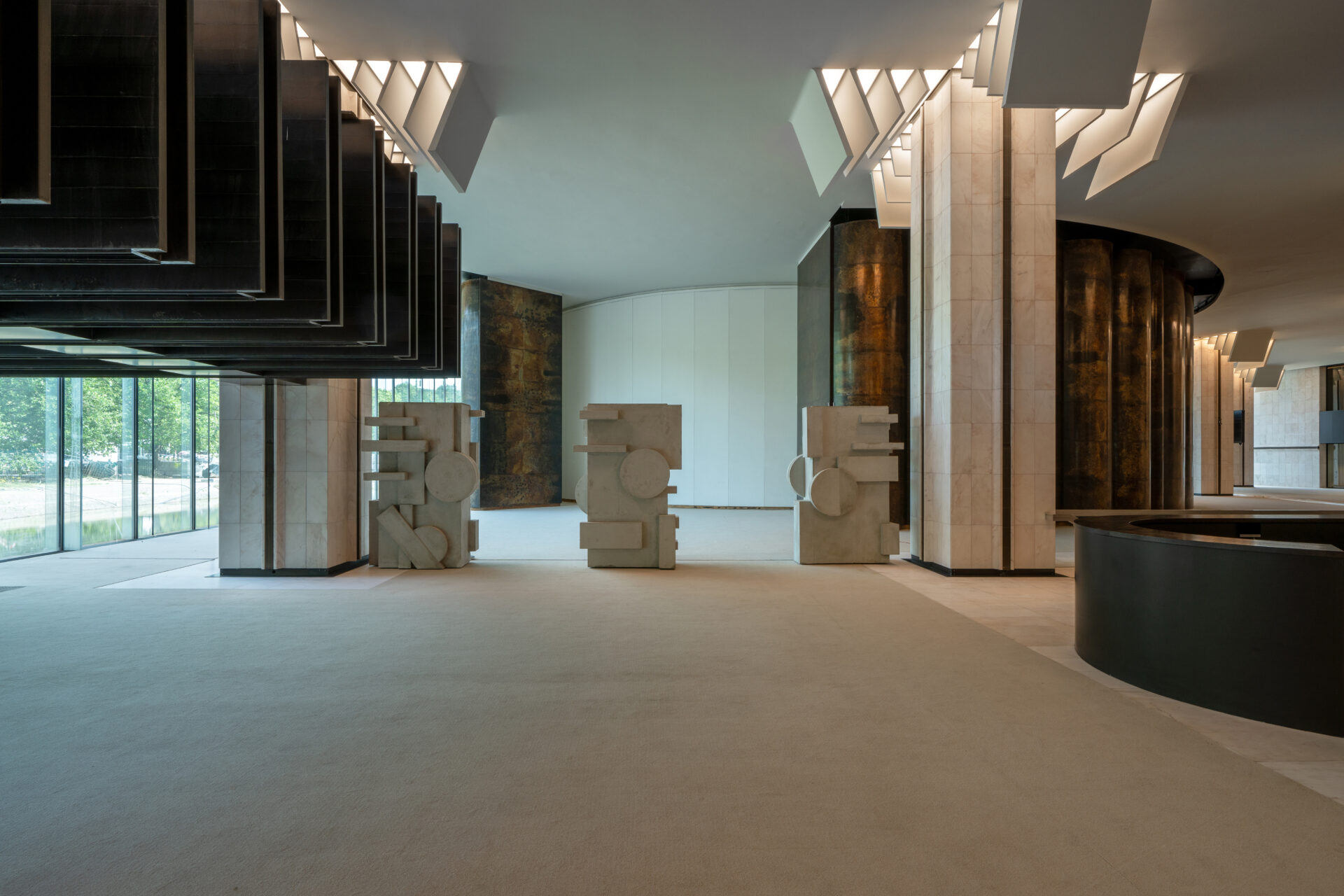
Auditorium and Grand hall
The auditorium boasts a large screen for presentations and live events, complete with an AV control room, experienced technicians, live video, and translation cabins for seamless operations.
Our spacious Grand hall is versatile, suitable for buffet-style lunches, exhibitions, and mingling.
Capacity
Maximum capacity: 300 fixed seats
Audiovisual
– Projection screen (800cm x 500cm), Laser projector and two 85″ LCD screens (16:9)
– Media server – Blackmagic
– Integrated sound system – up to 6 microphones, but 2 included
– Return monitor 42’’
– Remote cue system
– Ambiant lighting
– Central Control System
– Speakers desk with 2 gooseneck mic
– Excluded Mandatory Technician
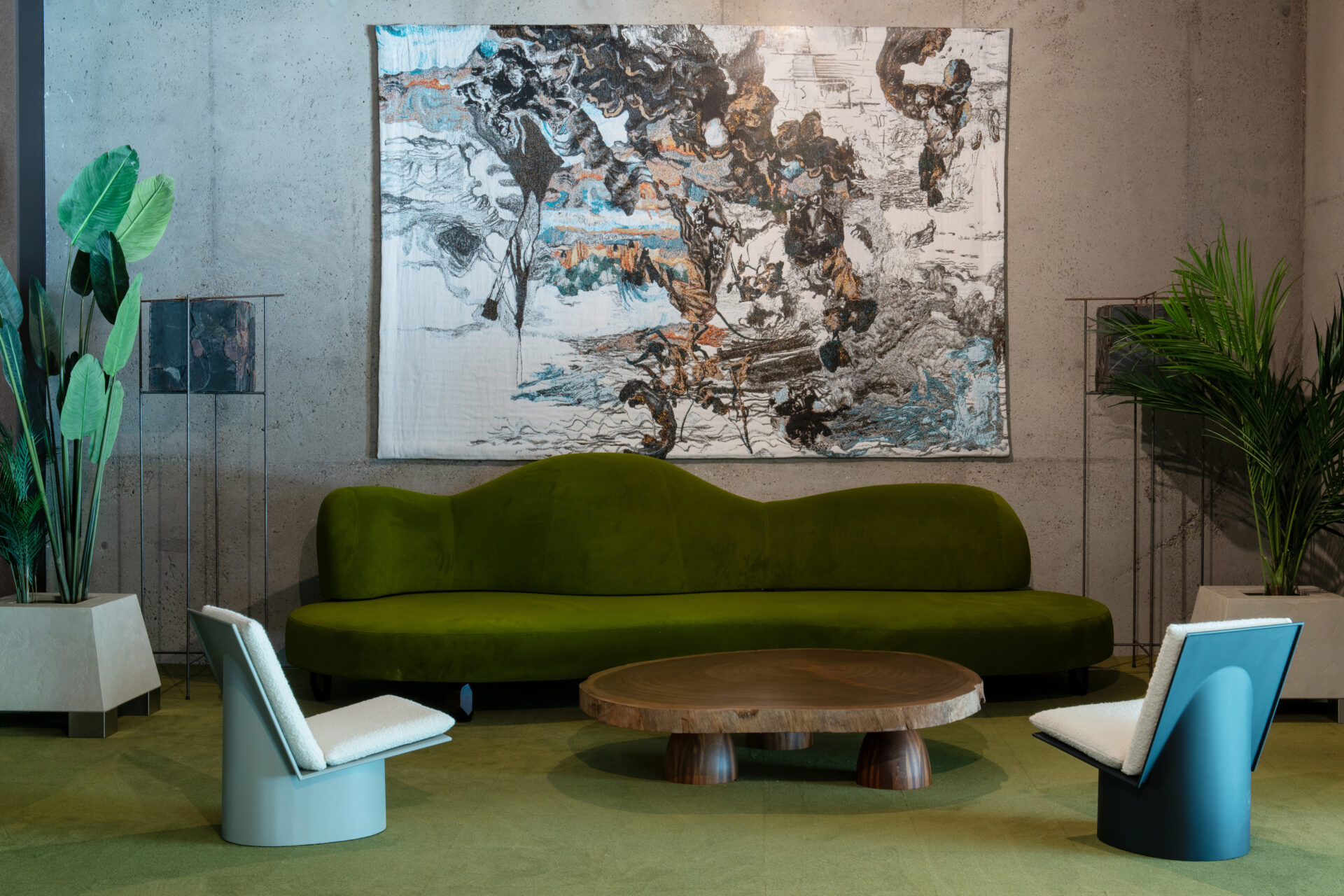
Banquet rooms
We offer three banquet rooms, perfect for dinner parties and conference events. Two of these rooms can be combined to accommodate a maximum of 300 guests.
Enjoy stunning views of the lush green surroundings while creating memorable moments. A dedicated welcome desk stands ready to receive your guests with warmth. Complementing these rooms, a cozy coffee corner and a relaxing chillout area provide the perfect balance between work and comfort.
Dimensions
Dimension W: 10m L: 18m H: 3m
Size: 190m2
Audiovisual
– Projection screen
– Projector Laser, 4000 Lumen
– 2x 75″ LCD screens
– Barco Click Share
– Integrated sound system: up to 4 microphones
– Return monitor
– Central Control System
Setup
– Classroom 80pax sitting
– Cocktail 120pax sitting
– Roundtable 140pax sitting
– Theater 150pax sitting
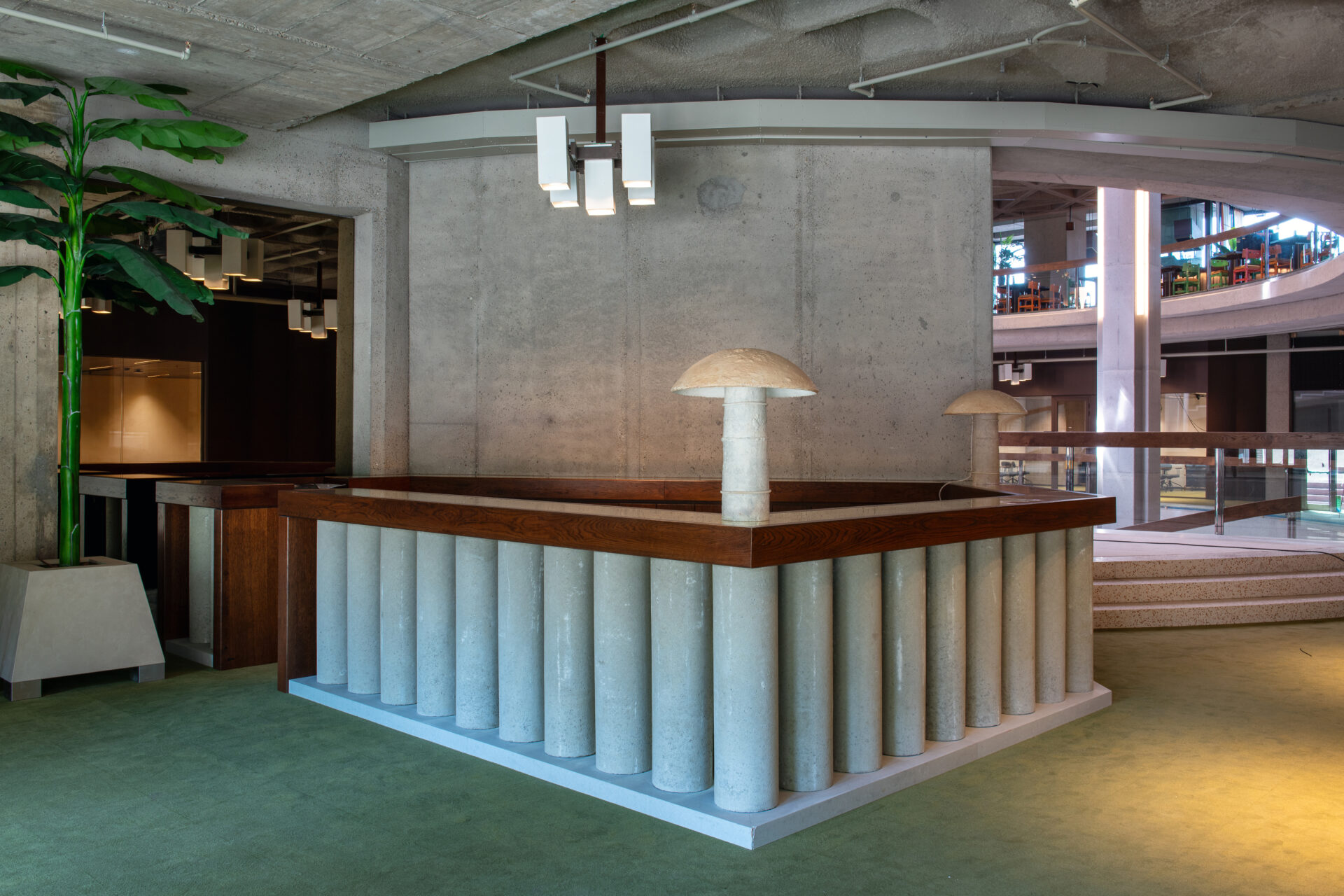
Meeting rooms
Fix and Flex meeting rooms located around the Atrium, the heart of Mix. These rooms cater to various group sizes, accommodating intimate gatherings of 2 or larger assemblies of up to 45 guests. Customizable room layouts ensure adaptability to your event’s requirements.
A dedicated welcome desk stands ready to receive your guests with warmth. Complementing these rooms, a cozy coffee corner and a relaxing chillout area provide the perfect balance between work and comfort.
Accommodates up to 45 participants, in three different setups, boasting a view on the Atrium, the masterpiece of the building. Equipped with a screen for seamless presentations and conference options.
Audiovisual
– LCD screen 98″
– Barco Click Share
– Sound system up to 3 microphones
– Conference microphones: upon request
Setup
– Classroom 24pax sitting
– Boardroom 20pax sitting
– Cocktail 22pax sitting
– Roundtable 24pax sitting
– Theater 35pax sitting
– U Shape 16pax sitting
This intimate room accommodates 6 seated participants around a round table. A unique view on the Atrium and a 55″ screen for your presentations.
Audiovisual
– LCD screen 55″
– Barco Click Share
A ONE-OF-KIND VENUE
Happy to host your next event here?
"*" indicates required fields
